|
|
Civplex Structural Engineers
Has Quality Engineers
And Engineering
|
"Important NOTE" Information Provided On This
Website Is Intended For "GENERAL INFORMATION A New Brick Veneer Construction! Usually Consist Of An External Load Bearing Periphery Wall Constructed Using A Single Skin Of Bricks.BRICK VENEER CONSTRUCTION A brick veneer wall is constructed by having a non-structural external layer, usually with bricks and it is A brick veneer construction has many advantages over solid masonry. It shares some of the advantages Some of the advantages of brick veneer construction are: * The airspace between the brick veneer wall and the structural element acts as a drainage system. * The cavity can be insulated and this improves the thermal performance of the wall. * The structural element can be constructed first and this allows the rest of the construction to proceed. * A brick veneer construction takes less time to complete than a solid masonry wall which will give cost savings. * A veneer wall will weigh much less than a solid wall. Since the weight is less, the cost of the foundation TYPICAL DESIGN OF A BRICK VENEER WALL: A brick veneer wall consists of an outer layer of veneer. This veneer is tied onto the structural frame by Next is the water resistant barrier on the external sheathing and these are fixed on the structural frame.
At The flashing should extend from outside the veneer face through its thickness, across the air space and Since this is a critical portion of the wall, only the best material should be used for flashing. BRICK VENEER SUPPORT: Since A Brick Veneer Construction Wall Is Not Load Bearing,
|
|
|
Videos Are Under Construction They Will Be Uploaded Soon |
 |
|
|
Videos Are Under Construction They Will Be Uploaded Soon |
 |
"Important NOTE" Information Provided On This Website Is Intended For "GENERAL INFORMATION
ONLY" And Must Be Only Be Used Only As A "GUIDE" It Must Not Be Used For Decision Making, Or
Be Used For Any Building Purposes Or Legal Proceedings. Refer To Our Policies On This Website.
|
|
|
|
|
|
|
|
|
|
|
|
|
|
|
|
|
|
Civplex Structural Engineers Pty
Ltd |
|
|
|
|
|
|
|
|
|
|
|
|
|
|
|
|
|
|
|
|
|
|
|
|
|
|
|
|
|
|
|
|
|
|
|
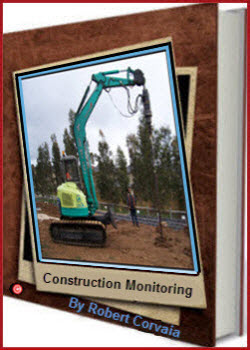 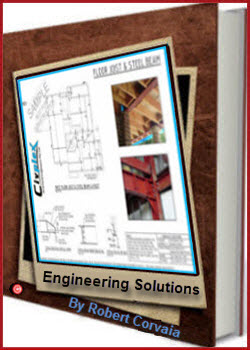 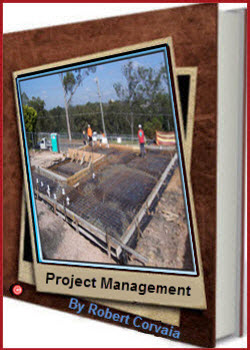 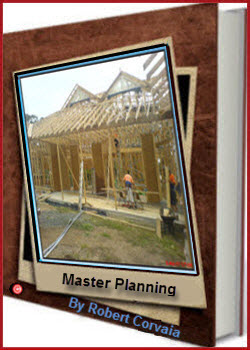 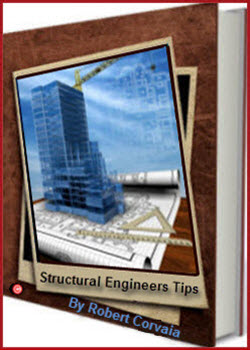 |
|
©®™
Copyright 2011 - 2021 www. Structural Engineers Civplex.com.au All Rights
Reserved Worldwide The Use of This Website Constitutes |
|
|









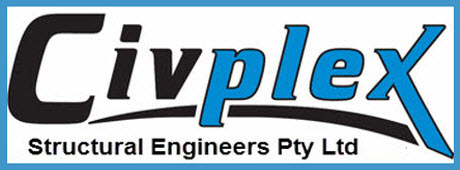
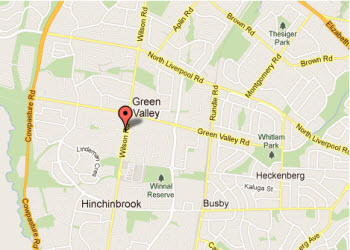
 Facebook
Facebook Netvouz
Netvouz Stumbleupon
Stumbleupon Technorati
Technorati BlinkList
BlinkList Digg
Digg Livejournal
Livejournal Reddit
Reddit Wists
Wists Diigo
Diigo Ma.gnolia
Ma.gnolia Twitter
Twitter Yahoo My Web
Yahoo My Web Spurl
Spurl Newsvine
Newsvine Google Bookmarks
Google Bookmarks Fark
Fark Delicious
Delicious Blogmarks
Blogmarks

























