|
|
Civplex Structural Engineers
Has Quality Engineers
And Engineering
|
"Important NOTE" Information Provided On This Website Is
Intended For "GENERAL INFORMATION The purpose of a retaining wall is to stabilize earth which will otherwise cave in or slide
towards a more natural slope. It is imperative that a retaining wall, must not only be designed properly, it must also be
constructed Proper drainage must be provided to reduce the hydrostatic pressure of ground water behind the wall. The type of retaining wall design depends on lateral earth pressure, soil and drainage
conditions. * Gravity GRAVITY: Gravity retaining walls are built from concrete, stones or any suitable heavy materials. The
choice of For short landscaping walls, where the lateral soil pressure is not very high, it can be built
from motarless stone or masonry units. The use of large quantities of stone or concrete for tall gravity retaining walls has been
replaced with composite gravity retaining walls. CANTILEVER: A cantilever type gravity wall is usually in the shape of an 'L' or inverted 'T'. It is made using reinforced concrete. A cantilever retaining wall works by converting the lateral soil pressure pushing against the
wall, into vertical At times a cantilever retaining wall will be provided with a buttress in front and a counter
fort on the rear A cantilever wall requires proper concrete footing which has to be located below frost
depth. The disadvantage is that a proper foundation has to be provided and hence excavation of the soil
is SHEET PILING: These types of retaining walls are used where the space is limited and the soil is soft. The
sheet pile walls As a thumb rule, the material is driven into the ground up to 2/3rd of its depth. To hold taller sheet pile retaining walls in place, a tie-back anchor or 'dead man', has to be
placed in the Care should be taken to place the tie back anchor behind the potential failure plane of the soil. This will enhance the stability of the sheet piling. ANCHORED: An anchored retaining wall can be any of the other types of retaining wall, but the difference
lies in the fact additional strength is imparted by using cables or stays, which are anchored in the soil or
rock behind the The anchor end is driven into the soil or rock by boring and it is expanded using mechanical
means or by The advantage of this type of retaining wall is that it can withstand high loads, but at the same time the wall can be slender. The Other Alternative Retaining Techniques Available Are: * Soil nailing - in this method, retaining walls are reinforced using reinforcing bars. * Soil-strengthened - in this type the lateral earth pressure itself is reduced by various
methods. * Gabion meshes - here soil is strengthened by using wire mesh boxes, filled with stones or any
other material. In many places building a retaining wall, greater than a certain height, requires permission/certification. Generally a factor of safety of 1.5 is incorporated into the design of the retaining wall.
"Important NOTE" Information Provided On This Website Is Intended For "GENERAL INFORMATION ONLY" And Must Be Only Be Used Only As A "GUIDE" It Must Not Be Used For Decision Making, Or Be Used For Any Building Purposes Or Legal Proceedings. Refer To Our Policies On This Website. |
|
|
|
|
|
|
|
|
|
|
|
|
|
|
|
|
|
|
Civplex Structural Engineers Pty
Ltd |
|
|
|
|
|
|
|
|
|
|
|
|
|
|
|
|
|
|
|
|
|
|
|
|
|
|
|
|
|
|
|
|
|
|
|
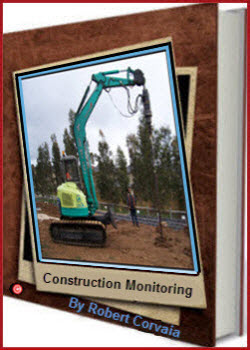 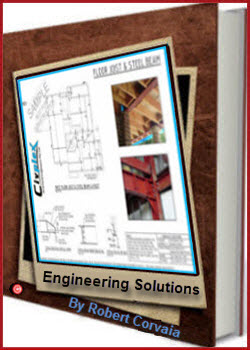 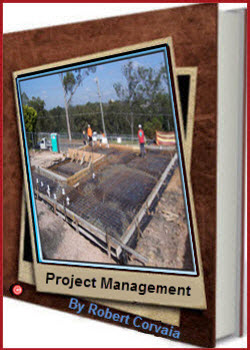 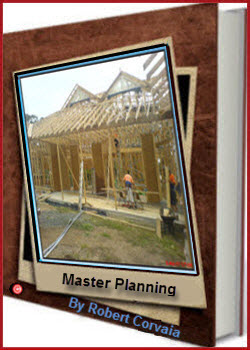 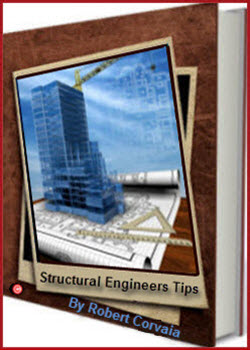 |
|
©®™
Copyright 2011 - 2021 www. Structural Engineers Civplex.com.au All Rights
Reserved Worldwide The Use of This Website Constitutes |
|
|










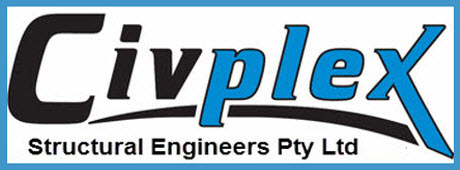

 Facebook
Facebook Netvouz
Netvouz Stumbleupon
Stumbleupon Technorati
Technorati BlinkList
BlinkList Digg
Digg Livejournal
Livejournal Reddit
Reddit Wists
Wists Diigo
Diigo Ma.gnolia
Ma.gnolia Twitter
Twitter Yahoo My Web
Yahoo My Web Spurl
Spurl Newsvine
Newsvine Google Bookmarks
Google Bookmarks Fark
Fark Delicious
Delicious Blogmarks
Blogmarks

























